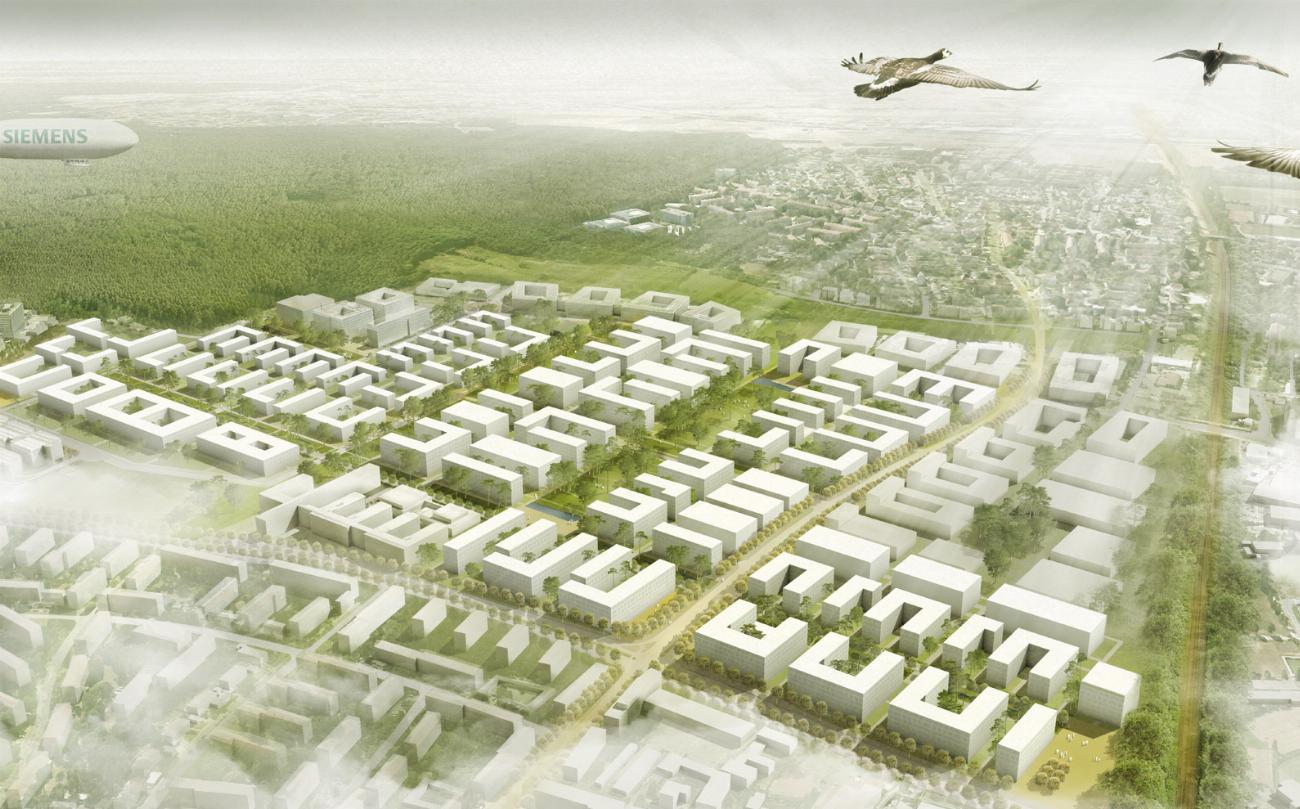Siemens Campus Erlangen
AWARDING AUTHORITY
Siemens Real Estate GmbH & Co OHG
PROGRAM
Research, Office, Housing, Businesses
PLANNING AREA 54 ha
GFA 1.1 Mio. sqm
RESULTS
Urban design competition and realisation part after selection process
With Rehwaldt LA
2014
Within the next two decades, German Siemens Group intends to build a modern, sustainably and openly designed campus on their current production site in the southern city of Erlangen. The area south of Paul-Gossen-Straße is transformed into an internationally recognised place for innovative research and development. As an integrated urban development including housing, local supply and leisure facilities, the 54-hectare campus provides an optimal working and living environment for scientists and employees. The intended urban variety integrates and revaluates the existing urban context.
The grand boulevard Wattstraße and the central Faradaypark form the spatial framework of the new campus. Einsteinpark extends the range of leisure and recreation facilities given by the central ‘Campus Green’ and separates the eastern living area from the campus district. The two parks connect the neighbouring districts and the southern meadows of Bachgraben. They furthermore divide the whole project into development Modules and thus establish a stable structure for step-by-step developing every section with a cohesive appearance and independent function. The big boulevard connects Module 1 and 2 and articulates generous entrée situations at important intersections with superior urban axes.
Perforated blocks with open courtyards oriented towards the central public spaces are used as the basic module for developing the single plots. In this way, all buildings are given attractive addresses towards the urban spaces. This clear and robust principle not only expresses the idea of a common campus, it furthermore facilitates the integration of car parks, boarding house, hotel and training centres. The individually designed and furnished entrance courtyards provide informal space for meeting and communicating.
In order to take advantage of possible synergies, training centre, hotel with business centre and boarding houses are developed together on a coherent site in ‘Module 3’ west of Faradaypark. The eastern, angle-shaped ‘Module 6’ is dedicated to residential use. Housing blocks are closed and high-storied towards the public spaces and open towards an inner semi-public space connecting each private ‘Garden Court’. The structure allows for different types of housing developments such as apartment buildings or town houses. The integrated children day-care centre is directly connected to Einsteinpark at the southern corner of ‘Module 6’.
Whereas the external traffic accessibility is designed for motorised private transport, the Siemens Campus’ internal mobility is characterised by pedestrian and cycle traffic. Wattstraße and Faradaypark are basically car-free and car parks for employees are placed at the periphery. A new bus line and the western S-train Station with Bike&Ride facility will integrate the new campus into the regional public transport system.
The grand boulevard Wattstraße and the central Faradaypark form the spatial framework of the new campus. Einsteinpark extends the range of leisure and recreation facilities given by the central ‘Campus Green’ and separates the eastern living area from the campus district. The two parks connect the neighbouring districts and the southern meadows of Bachgraben. They furthermore divide the whole project into development Modules and thus establish a stable structure for step-by-step developing every section with a cohesive appearance and independent function. The big boulevard connects Module 1 and 2 and articulates generous entrée situations at important intersections with superior urban axes.
Perforated blocks with open courtyards oriented towards the central public spaces are used as the basic module for developing the single plots. In this way, all buildings are given attractive addresses towards the urban spaces. This clear and robust principle not only expresses the idea of a common campus, it furthermore facilitates the integration of car parks, boarding house, hotel and training centres. The individually designed and furnished entrance courtyards provide informal space for meeting and communicating.
In order to take advantage of possible synergies, training centre, hotel with business centre and boarding houses are developed together on a coherent site in ‘Module 3’ west of Faradaypark. The eastern, angle-shaped ‘Module 6’ is dedicated to residential use. Housing blocks are closed and high-storied towards the public spaces and open towards an inner semi-public space connecting each private ‘Garden Court’. The structure allows for different types of housing developments such as apartment buildings or town houses. The integrated children day-care centre is directly connected to Einsteinpark at the southern corner of ‘Module 6’.
Whereas the external traffic accessibility is designed for motorised private transport, the Siemens Campus’ internal mobility is characterised by pedestrian and cycle traffic. Wattstraße and Faradaypark are basically car-free and car parks for employees are placed at the periphery. A new bus line and the western S-train Station with Bike&Ride facility will integrate the new campus into the regional public transport system.




